與自然相處,是丹麥人的生活核心。兒童廚藝學校提供兒童與家人在自然綠蔭圍繞的環境下體驗烹飪的樂趣,在活動中增進親子間的關係,創造家長與孩童間獨一無二的綠色視覺與味覺雙饗宴。
Living in harmony with nature is at the core of Danish life. The children's culinary school offers children and their families the chance to experience the joy of cooking in a natural, green environment, enhancing the parent-child relationship during activities and creating a unique feast for both the visual and taste senses.
哥本哈根市的舊郵政博物館位於市內最大公園旁,將重新翻修為兒童廚藝學校。利用鄰近公園綠蔭的優勢打造一個綠色廚房,讓小朋友與家長可以體驗在森林裡做菜的樂趣。
“ 嚮往綠色生活,烹飪於森林 ” 是整個項目的核心概念。打造一個人與自然沒有界線的空間,真正意義上詮釋了丹麥人與自然無隔閡的生活哲學。利用大面積的玻璃帷幕,最大程度的拉近人與綠色生態的距離。
The old post museum in Copenhagen is located next to the city's largest park and will be renovated into a children's culinary school. Taking advantage of the nearby park's greenery, it will create a green kitchen where children and parents can experience the joy of cooking in the forest.
“Longing for a green lifestyle, cooking in the forest” is the core concept of the entire project. It aims to create a space where there are no boundaries between people and nature, truly interpreting the Danish philosophy of living in harmony with nature. With large glass curtains, it maximizes the proximity between people and the green ecology.
“ 綠色走廊 ” 是整個空間的核心。具體的詮釋嚮往綠色生活,烹飪於森林的理念。
綠色走廊穿過學校,由社區指向森林,利用層層相接的連續樓梯在空間與視覺上引領大眾走向綠意盎然的環境,使人們隨著移動,可以從不同高度欣賞公園的景致,最大程度地體現 “走進綠意的初衷”。
The "Green Corridor" is the core of the entire space, specifically interpreting the concept of longing for a green lifestyle and cooking in the forest.
The Green Corridor runs through the school, connecting the community to the forest. It utilizes a series of interconnected stairs to visually and spatially guide the public towards the lush green environment. As people move through the space, they can appreciate the park's scenery from different heights, fully embodying the intention of "stepping into the greenery."
項目一共三層樓,一層特別設置停車場及腳踏車區,符合北歐人注重兒童安全行車及騎乘單車的民風。戶外另設有沙堆區,營火區及蔬果溫室,讓孩童在玩樂之餘可以採摘蔬果的體驗。二層設有藝廊區及辦公區,三層主要是視聽室及圖書室。在靠近公園端的部分,則設置烹飪教室與家長休息區,讓孩童在 “森林” 上課的同時,家長也可以放鬆地欣賞綠意。
The project consists of three floors. The first floor is specifically designed with a parking lot and bicycle area, reflecting the Nordic emphasis on children's safety while driving and riding bikes. Outdoors, there is a sandpit area, a campfire zone, and a greenhouse for fruits and vegetables, allowing children to experience picking fruits and vegetables while playing.
The second floor features an art gallery and office area, while the third floor mainly houses an audiovisual room and library. Near the park side, there are cooking classrooms and a relaxation area for parents, enabling parents to enjoy the greenery while their children attend classes in the "forest."
上左圖/ 教室 上右圖/ 二樓休憩區
相比於其他國家,丹麥位於的高緯度地區一年中僅有6-8月屬於夏季,全年溫度一般在-2°C 至21°C 的範圍内,很少低於-8°C 或高於26°C。加上冬季天寒日照短,日光對於建築室內的自然採光相對保有彈性。
項目採強化玻璃作為玻璃屋頂及帷幕,斜傾玻璃屋頂位於垂直樓梯的上方,全方位打造一個類戶外空間。從一樓往三樓走,空間上利用高度,距離及日光三者的交互關係來強化人員 “走進森林” 的體驗感。傾斜的玻璃屋頂,也讓這條 “綠色廊道” 在冬天時不被積雪覆蓋。
Compared to other countries, Denmark is located in a high latitude region where summer lasts only from June to August. The annual temperature generally ranges from -2°C to 21°C, rarely dropping below -8°C or exceeding 26°C. Additionally, with short daylight hours in winter, natural lighting for indoor spaces remains relatively flexible.
The project uses reinforced glass for the glass roof and curtain walls, with a sloped glass roof positioned above the vertical staircase, creating an all-encompassing space that resembles an outdoor environment. Moving from the first to the third floor, the interaction between height, distance, and sunlight enhances the experience of "stepping into the forest." The slanted glass roof also prevents snow accumulation on the "Green Corridor" during winter.
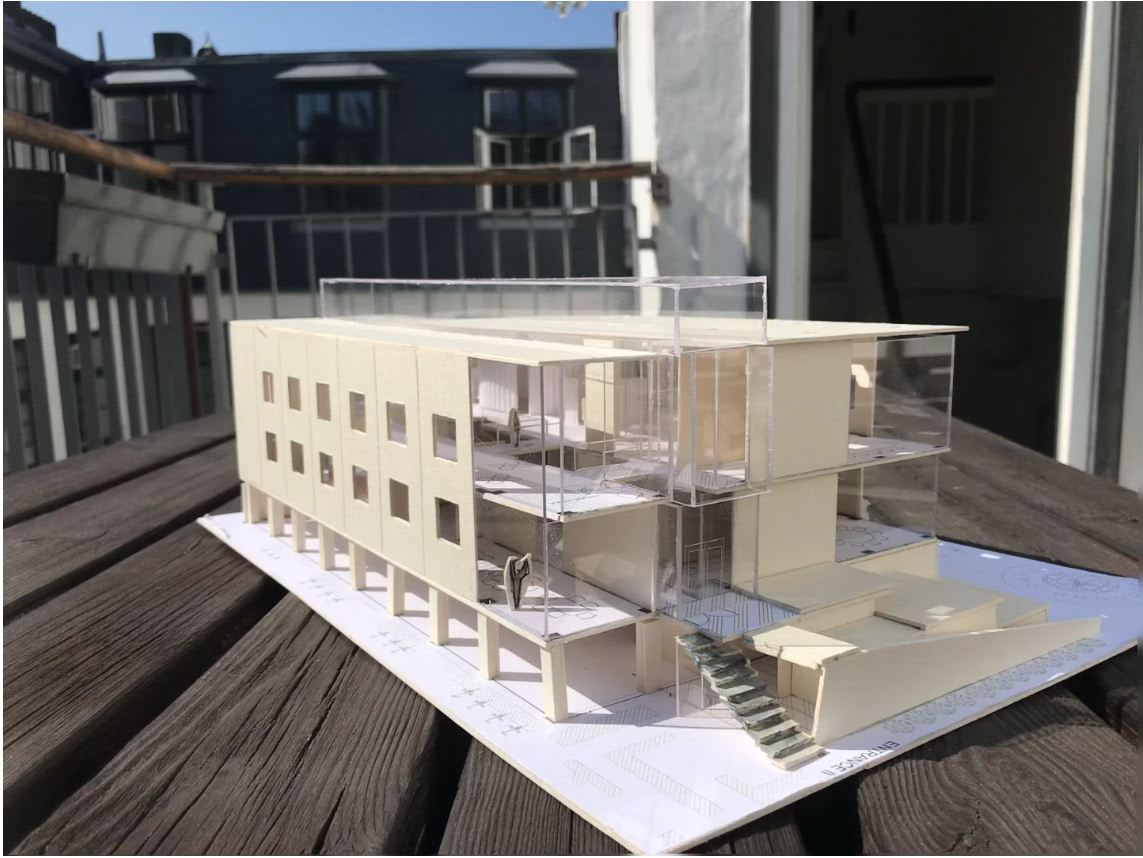
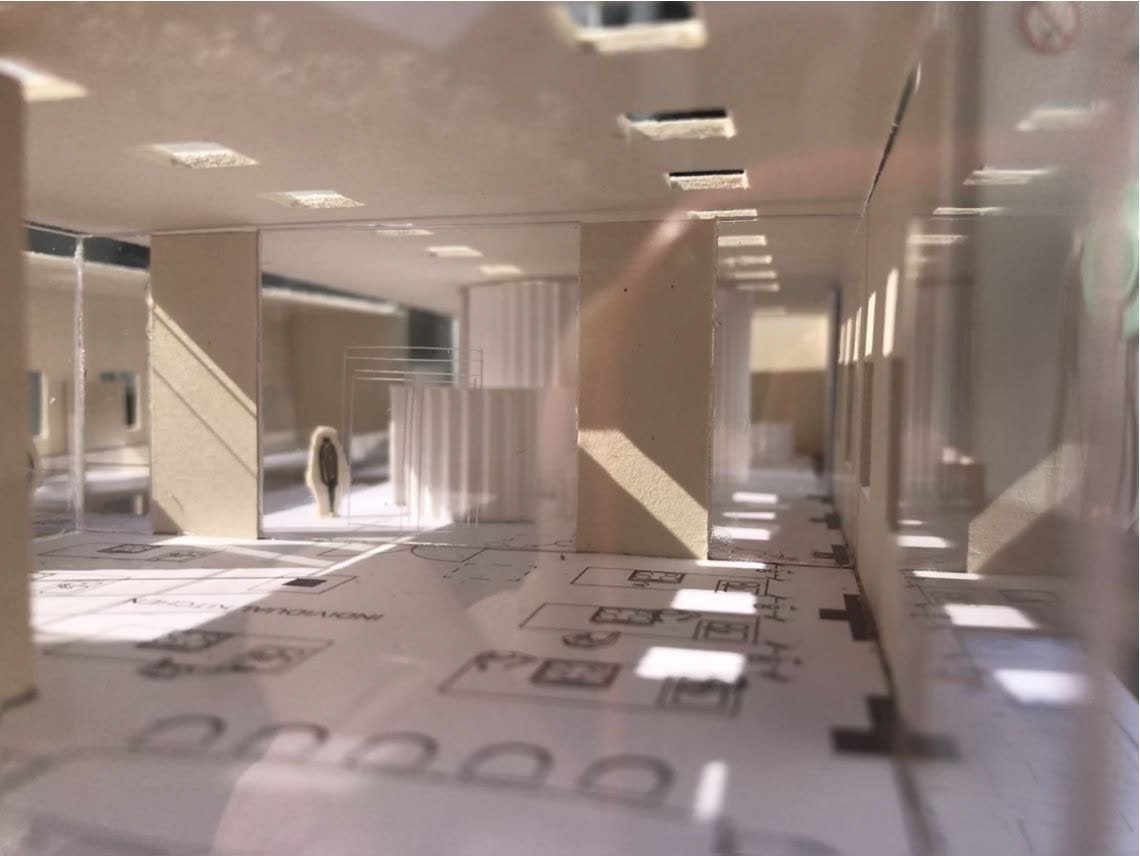
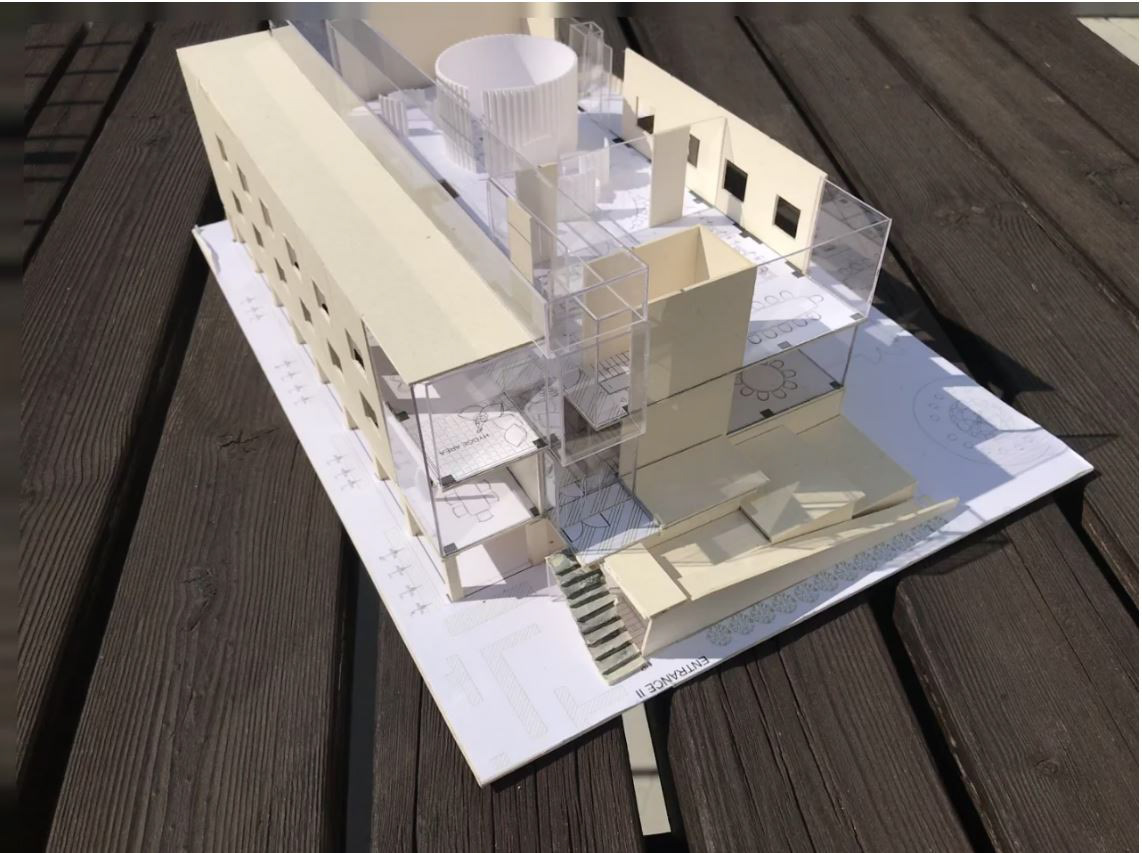
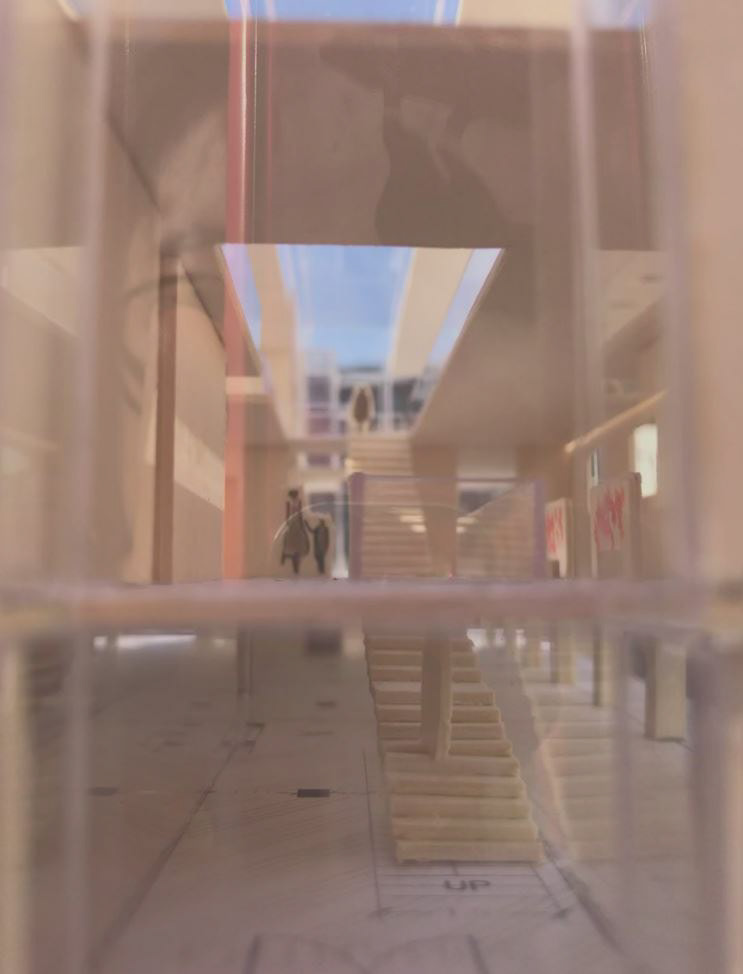
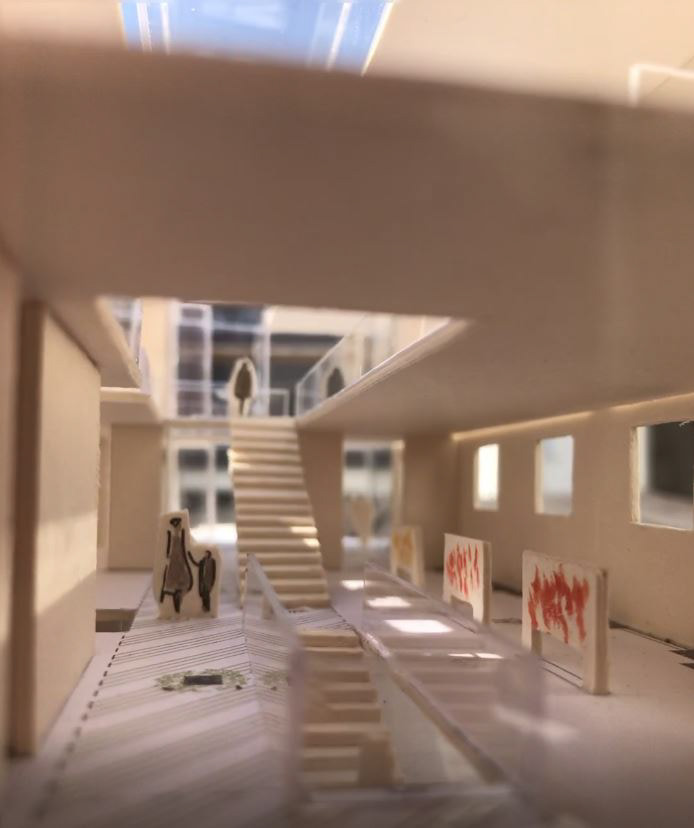
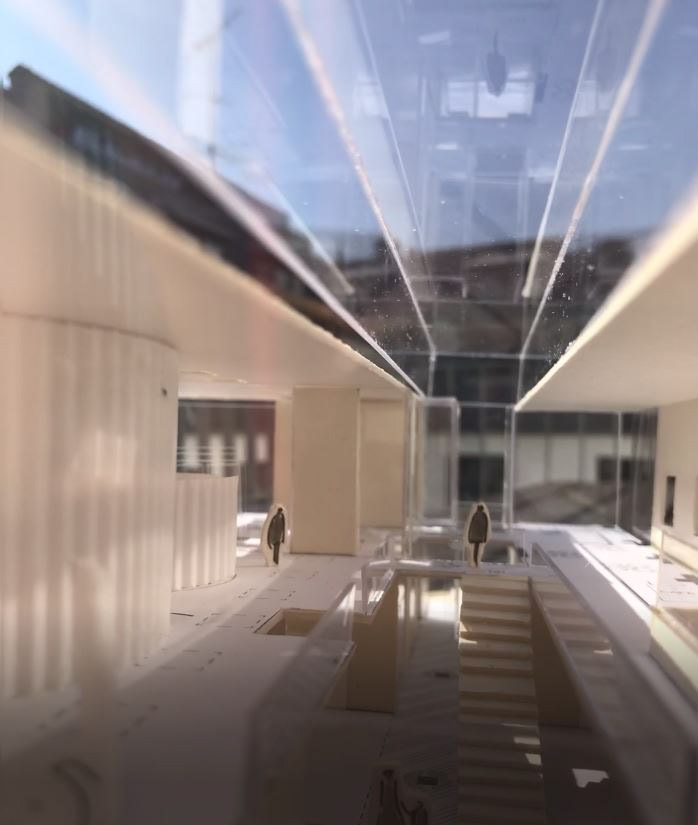
綠色廊道視覺上的對外開放性,也讓室內空間隨著天氣變化,有著不同的色彩與感受。讓孩童和家長在溫暖的圖書空間,享受著戶外獨有的天光沐浴,實現 “烹飪於森林” 的初衷
The visual openness of the Green Corridor allows the indoor space to change its colors and feelings with the weather. This enables children and parents to enjoy the unique daylight of the outdoors in the warm library space, fulfilling the original intention of “cooking in the forest.”
位於二層的圖書區是學校的核心活動場地,它的開放及趣味性可以讓親子自由的使用及交流。不同方位排列的兩個圈型開放書櫃,創造如樹林般錯落的空間感,同時雙層設計也方便孩童由雙向拿取書籍。圖書區上方的天花開口是北歐獨有的天窗,此案中是既存建築結構,透過天窗,日光會隨著時間從不同的角度射入,增加此區的自然採光。
The library area located on the second floor is the core activity space of the school. Its openness and playfulness allow parents and children to use and interact freely. Two circular open bookshelves arranged in different orientations create a spatial feel reminiscent of a forest, while the double-layer design facilitates children in accessing books from both directions.
Above the library area, the ceiling features a skylight unique to Nordic architecture. In this project, utilizes the existing building structure. Through the skylight, sunlight enters from different angles throughout the day, enhancing the natural lighting in this area.
材料搭配上,柱身保有原始建築抿石子的材質並延伸至三樓,延續室外的印象到室內。綠色廊道使用灰色石紋地磚,視覺上降低材料對於自然景致的影響。樓梯、及牆壁用大尺度橡木貼皮,表現自然木屋的氛圍。圖書區地坪則用綠色、橘色及藍色拼接的地毯象徵草地、陽光及河流,地毯下方鋪設彈性EVA材質的緩衝墊,除了體感上模仿草地的彈性,也避免孩童玩鬧間摔倒受傷。
In terms of material pairing, the columns retain the original pebble finish of the building and extend to the third floor, continuing the outdoor impression into the interior. The green corridor uses gray stone-patterned tiles, visually reducing the material's impact on the natural scenery. The stairs and walls are covered with large-scale oak veneers, expressing the feeling of a natural wooden house. The flooring in the reading area features carpets in green, orange, and blue patches, symbolizing grass, sunlight, and rivers. Beneath the carpet, flexible EVA cushioning mats are laid, which not only mimic the elasticity of grass but also prevent injuries from children falling while playing.
項目年分 | 2018 地點 | DIS 哥本哈根 技術 | Rhinoceros 3D/ SketchUp/ Lumion/ Illustrator Year | 2018 Place | DIS Copenhagen Technical tool | Rhinoceros 3D/ SketchUp/ Lumion/ Illustrator
Copyright © 2016-2025 YUYUN TSAI. All rights reserved.